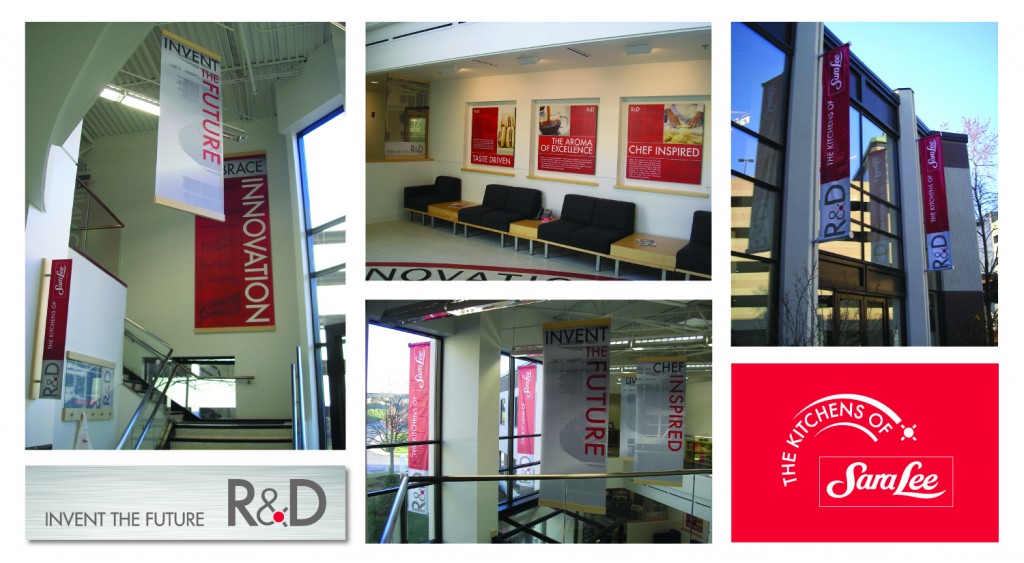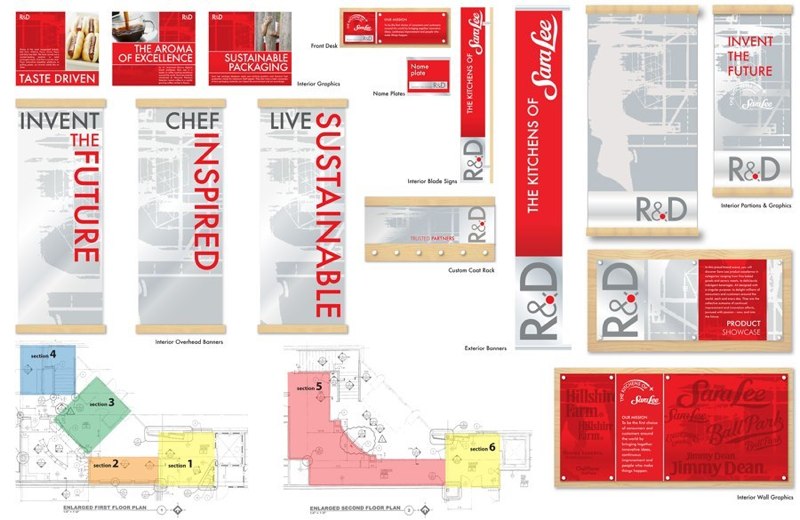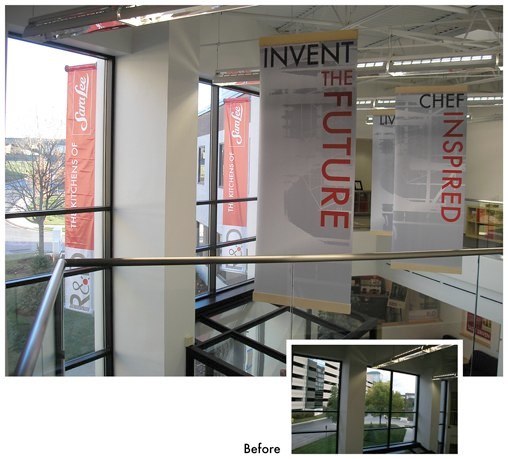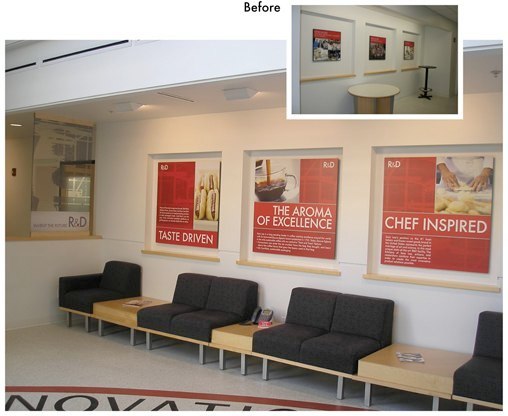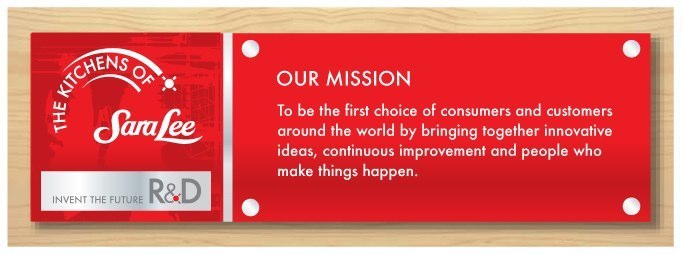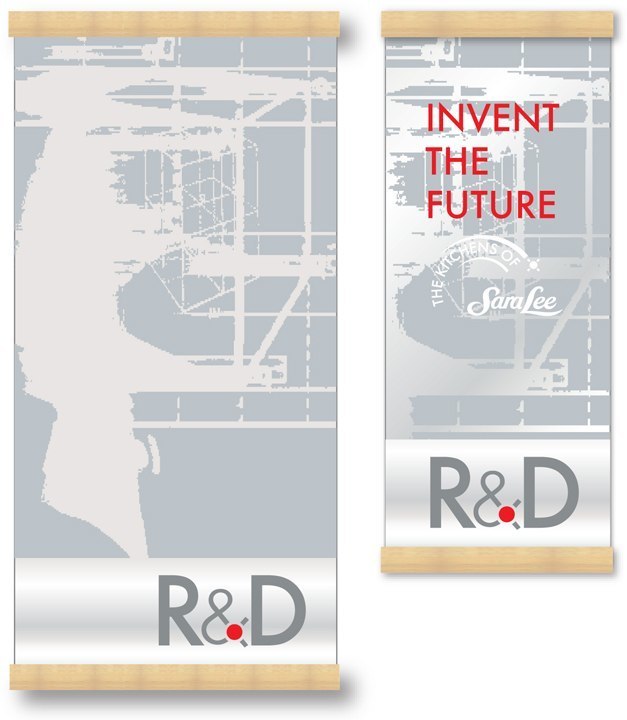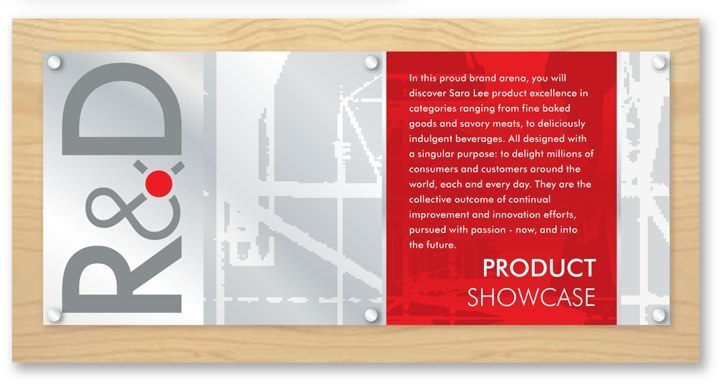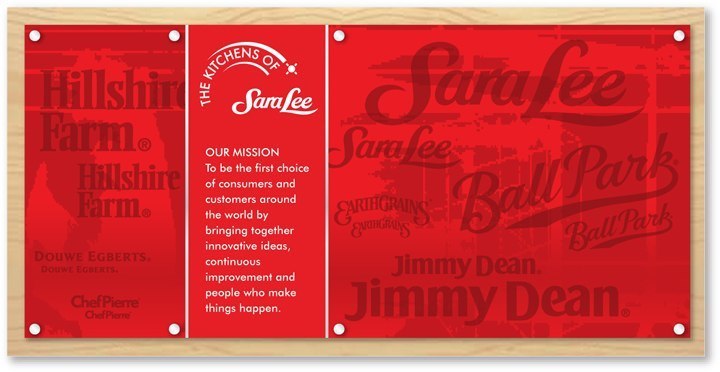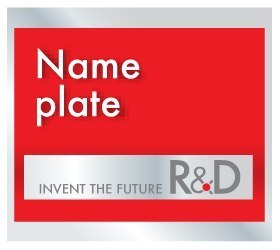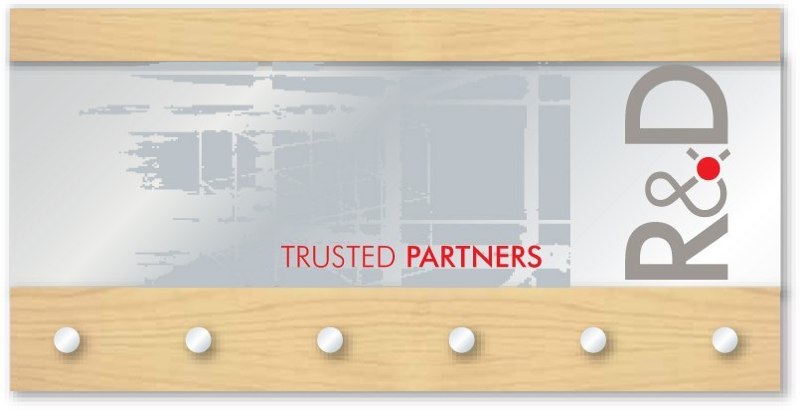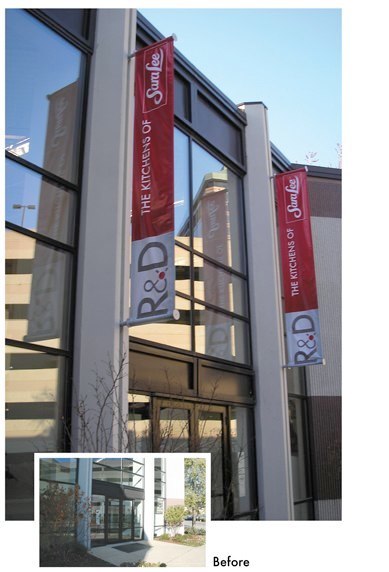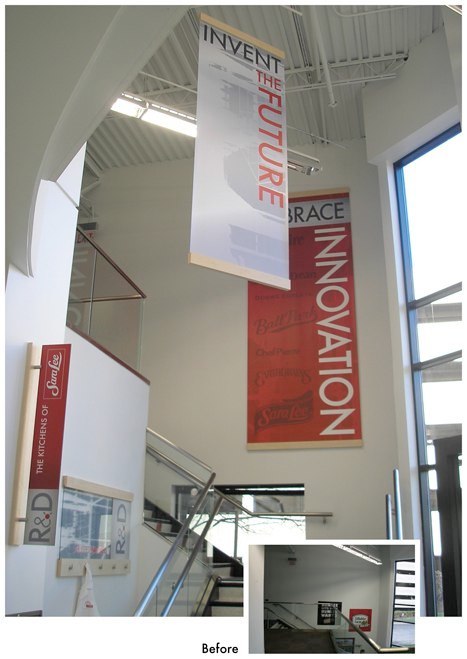Sara Lee was looking to freshen up the look of it’s newly acquired North American innovation campus, The Kitchens of Sara Lee. The 120,000-square-foot research and development center is where all Sara Lee new products are created and tested. Due to the success of our interior design work at the Sara Lee corporate headquarters, we were asked to provide bold environmental design solutions for the Kitchens of Sara Lee to inspire their master chefs and refresh their workspace. Timing was of the essence as Sara Lee had already scheduled a media event to unveil the new facility in under one month.
We designed the signage to be intuitively simple and easy to set up, while producing powerful results. Graphics had a clean, high-tech feel, incorporating abstract backgrounds, appetizing food visuals, and minimal copy points. Signage included exterior and interior banners, wall graphics as well as custom name plates and coat racks for offices and conference rooms. New shelving and furniture for the lobby, conference rooms and common spaces was sourced to match the textures and color palettes of the Sara Lee corporate identity.
The project was completed on time and under budget and the work was praised by corporate management as well as Sara Lee Schupf, the founder’s daughter who attended the grand opening. By connecting our consumer, customer and operator insights to the design process, the new facility enables Sara Lee’s teams to work in a stimulating environment, helping them to increase success rates for new products.
